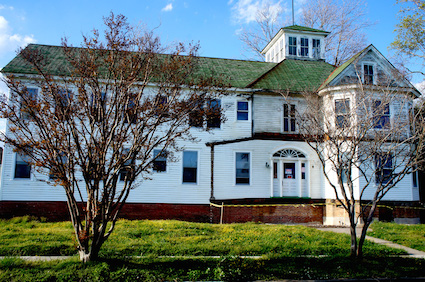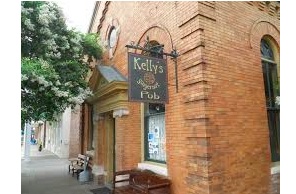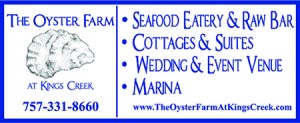Strawberry Street Corridor Project and Former Northampton Hotel OK’d by Harbor Review Board

Front porch has been removed from old Northampton Hotel. (Wave photo)
By WAYNE CREED
Cape Charles Wave
April 27, 2015
The Cape Charles Harbor Area Review Board reviewed two high profile projects April 20 — the former Northampton Hotel at 1 Mason Avenue, and Patrick Hand’s Strawberry Street Corridor project. Both projects mean a lot to the rehabilitation and restoration of the Mason Street business district as well as to the overall historic character of Cape Charles itself.
Mr. Hand has applied for a review for new construction of a mixed-use development consisting of 20 one-bedroom residential units above commercial units on the cleared site of the old Meatland building. On April 14 the Board of Zoning Appeals approved four variances to the application after approving a demolition permit last December.
Harbor Area Review Board Chairman Ralph Orso questioned whether the applicant would be able to honor the variances following a VDOT site line inspection. It appeared the project could lose some parking spaces, dropping total parking to 38 or 39 spaces, while 40 spaces are required for the variance. Hand assured the Board that his engineer was working on the issue, and they were confident they would be able to achieve the 40 space total required. “Even with these slight changes, besides all the parking, we are still going to be able to keep the same amount of open and green space,” Hand said.
Board member Joan Natali wanted assurance that utility wires would be buried underground. Hand pointed out in the architectural drawings that not only would the utilities be underground, but that metering equipment would also be concealed inside a room. Natali also voiced concern regarding the roofline, which guidelines require to have a differentiation in height across the façade. Hand noted that due to the design, there was going to be a series of offsets from the façade that, from a “pedestrian perspective,” would provide a good bit of noticeable change in the roofline.
CONTINUED FROM FIRST PAGE
Hand said he launched his project because “after spending so much time in town, working, building the Hotel Blue, I really understood why people loved Cape Charles, how easy it was to mix with people, and it scared me to think what might happen here. I was so proud of the work [to re-vitalize Strawberry Street shops] we’ve done . . . everything in Cape Charles is real. The walls, the landscape, the change scared me — it is a hard design problem.”
“We did not want some fake, retro Victorian thing,” Hand continued. “We wanted something strong and substantial, yet that would not overwhelm — like the brick warehouses in Shocko bottom in Richmond, or the warehouses in Pittsburgh. We want the building to look like it’s been there all along.” He added that a major part of the project’s theme is openness to the public, the pedestrian walkway, and open view sheds to the rail yard and harbor.
A major feature of the building will be the substantial brick masonry: oversized colonial heavy bricks. “We’re spending most of our money on the masonry,” said Hand.
Asked about the timeline, Hand said he hopes to begin construction “by this time next year.”
Chairman Orso judged the project “an appropriate structure, within the criteria of the guidelines. You have done this in an admirable way.” The Board recommended that Town Council approve the application.
FORMER NORTHAMPTON HOTEL
Former Northampton Hotel owner/manager Beth Walker previously appeared before the Historic District Review Board, receiving a Certificate of Appropriateness, as well as a demolition permit. The hotel is located in the Historic District and was rezoned from Residential to Harbor District to facilitate for future development. The applicant intends to apply for Town and County historic structure rehabilitation tax credits.
Walker said she would be revisiting the original Certificate of Appropriateness due to new data from her structural engineer. In order to meet current code requirements, the project must maintain a 6-foot window setback from the corners of building on the first floor and 4 feet on the second floor. The plan is to relocate one window on the first floor front elevation while keeping the symmetry of window placement on first and second floors as a “defining feature.”
There would also be a small dormer added to the rear of building to accommodate an elevator that would not be seen from the street level.
A new front porch is to be used for outdoor dining, while a balcony will provide private outdoor space for guests. Column rail and baluster design and spacing are planned to match the existing design as closely as possible while meeting current building code. The restaurant dining area will be screened to keep out bugs, as well as “serve as a differentiation between the historic and new.”
The plans also call for a rear balcony addition and stairs to provide second form of egress from the second floor rooms. This will also create an outdoor space for guests. The original front door will be reused, but most doors and windows are too damaged and will be replaced. The new doors and windows will match existing.
The application also notes that the project will not impact “open space or existing views or current pedestrian or public access to the area.” Sidewalks, alleys, and roads will also not be impacted by proposed work except for new parking off of the alley for guests.
There are currently no landscape plans, but Walker says she plans to meet all sign guidelines — possibly with a wooden plaque attached to front wall.
Walker also said that she plans to maintain the existing appearance of the building: the clapboard siding will remain, and any new siding will match the existing. The color will be the same. Roofing will likely be architectural shingles of the same green and some metal over low-sloped roofs.
The Board was concerned about the underground utilities and the overall footprint. Walker explained that currently the utilities come in from the back, but that they would be restructured to enter from underground. Relative to the footprint, she noted that this is a renovation — no new additions are planned, so the overall footprint would remain exactly the same.
The Board approved the application unanimously.




















I have been looking forward to seeing the progress on this building. I have told my husband for many years it would make a great restaurant with offices or B&B upstairs. Best wishes to the new owner.