‘Addams Family’ House Finally Getting a Makeover
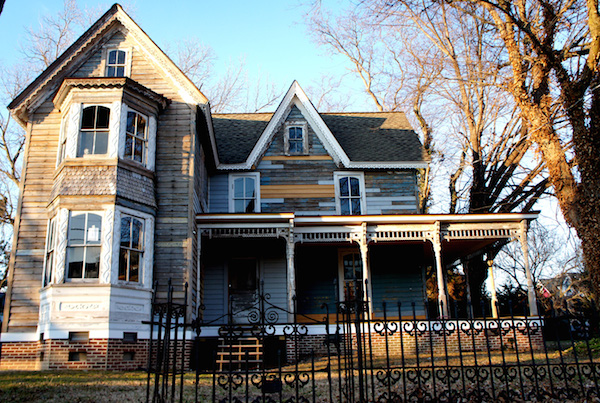
Tumbling-down wrought-iron fence adds spooky effect to c. 1890 Randolph Avenue “ghost house,” one of the oldest structures in town. (Wave photo)
By WAYNE CREED
Cape Charles Wave
January 26, 2015
Walking past the Post Office towards the beach, as I pass the old gothic-Victorian house in a state of despairing disrepair next door, I am often reminded of the decaying mansion in Truman Capote’s novel Other Voices, Other Rooms. Stopping on the sidewalk just in front of the twisted iron fencing, looking up at the gabled top-floor windows, I half expect to see the figure of Capote’s “queer lady” gazing down at me.
The gothic imagery may soon have to find another room, as this historically beautiful home at 237 Randolph Avenue has found a new family that has already begun restoring it to its former glory. Meadow Green Builders has applied to the town’s Historic District Review Board for permission to construct a second-floor rear addition.
When adding on to an existing restoration project, several aspects need to be taken into consideration, such as the condition of the home, the structural integrity, how much of the original design has been left intact and how much of it has been altered over the years. Walking the tightrope of code requirements is also an issue — do the code requirements have an adverse effect on historic character?
As part of the restoration and addition, owners Jennifer Jackson and Bobby Baird, who currently reside on Strawberry Street, are going to leverage the historic tax credit program through the Virginia Department of Historic Resources and have hired consultant Paige Pollard to handle the application process. Ms. Pollard previously worked for the Department of Historic Resources, and is also handling tax credit applications for the developer of the old Cape Charles High School.
The house at 237 Randolph is a gabled, ell-framed dwelling dating from circa 1890, making it one of the oldest homes in Cape Charles. In some cases, we have seen restorations go rogue (see the Wave’s story on Hotel Cape Charles), generally ignoring the historical significance of a structure (as well as the Historic Review Board) relative to time, language, and culture. That does not appear to be the case with Ms. Jackson and Mr. Baird. The intent here is to get as close to the original design as possible while making the space modern and livable.
CONTINUED FROM FIRST PAGE
Reviewing the drawings for the new addition, one understands the difficulties involved in the historic restoration process. The windows planned for the right side of the structure do not match the existing style of the house; this is due to DHR regulations. Even as the owners’ intent might be to restore with complete historical integrity, DHR regulations do not permit this. The new construction, such as the windows and trim, must be “different enough” such that the “new” can be clearly differentiated from the original.
The proposed second-floor addition is for the purpose of adding a master bedroom. The important note is that it will not increase the footprint of the structure, and will be built over the existing first-floor structure (also an addition to the original home done some time ago). The addition entails another A-frame roof that is only visible from the rear. The roof will have the same pitch as the original, and with gables (with cricket beyond), it thoroughly maintains the house’s historical integrity. The siding will also be historically relevant, as the owners will be using cyprus clapboard shingles.
The rehabilitation and preservation of Cape Charles’ historic homes is one of the Town’s most critical tasks. Historic District Review Board chairman Joe Fehrer, along with members Sandra Salopek, Terry Strub, John Caton, and David Gay, assisted by Code Official Jeb Brady and Assistant Town Clerk Amanda Hurley, have an inherent understanding of this. Mr. Brady and Ms. Hurley provided a concise yet detailed packet for the board to work from, and, led by Mr. Fehrer, diligently worked through the application process.
Understandably, those in attendance were excited about the prospect of restoring the gem at 237 Randolph, yet questions, notes, and queries by board members attempted to ensure the quality and integrity of the project. Mr. Fehrer and Ms. Salopek sought to confirm that the pitch and height of the roof would be the same as the original. Mr. Gay pointed out that although it was not noted in the application, the house had previously been raised. He asked the owners about their plans for the front porch steps. They responded that they were still in the process of working that out with DHR, but they hoped that with the aid of historic photographs they could come very close to matching the original style.
Mr. Fehrer asked whether the owners planned to retain the original, gothic wrought iron fencing. Mr. Baird responded that they loved the fence and hoped they could repair it. Jeb Brady offered to provide names of several “great, local resources” that do that kind of work.
A Certificate of Appropriateness for a second-floor rear addition at 237 Randolph Avenue was unanimously approved.
Even while a restoration project such as 237 Randolph is fairly straightforward and appreciated, with the former Be-Lo grocery store destruction in full swing, there is some trepidation on the part of many historically concerned citizens over just what type of “new” construction will replace it, and how will it affect the historical character of Cape Charles. The hope and excitement swirling about the new “Strawberry Street Corridor” is marginally tempered by the understanding that neither the National Historic Preservation Act nor the Code of Virginia requires property owners, developers, or government agencies to “avoid affecting or destroying historic resources.” The DHR has warned that many times a project will go forward even if it severely affects or “destroys the resource.” How much influence the HDRB, along with public opinion, will have on the developer Patrick Hand’s final design is to be determined.




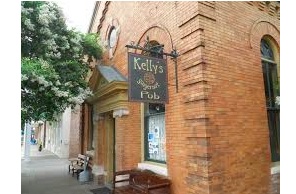
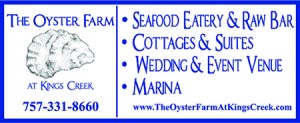
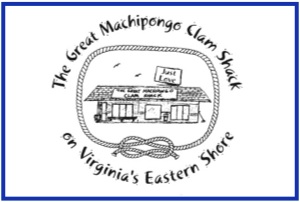


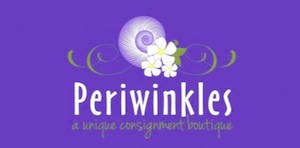


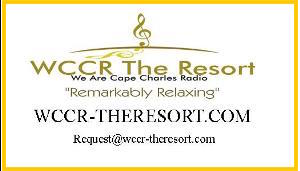



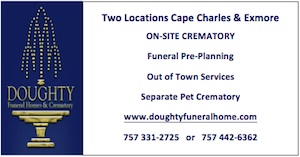



I remember when I was a kid an old man lived there. Can’t remember his name. But he had a lot of cats. Heard he died in the house and [it was a while before anyone found him].
I have a home on Randolph and have walked by and stared at this house many times. It was beautiful in its dilapidated state, but I can only imagine how grand it will be when fixed up.