Zoning Variance Granted for Mason Ave. Development
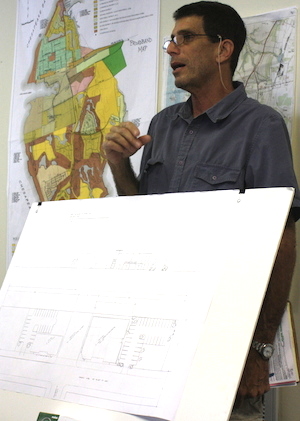
Developer Patrick Hand displays plans to Board of Zoning Appeals (Wave photo)
By DORIE SOUTHERN
Cape Charles Wave
April 21, 2014
Cape Charles Board of Zoning Appeals approved variances April 14 for half of the proposed development of the shuttered grocery store property on Mason Avenue. Local developer Patrick Hand had requested variances for setbacks, open space, and parking. The requests had been tabled at an earlier meeting, and the Board had asked Hand to come back with other alternatives for his parking variance request
Hand’s response was to request that the parking requirement be reduced to one car per 200 square feet of commercial property. The Board instead agreed to one car for every 300 square feet. Under town code, parking requirements are dependent on the uses in the building, but Hand, who does not yet own the property, does not know what businesses might locate in the 3,750 square feet of commercial space that he plans to build.
In addition to the commercial space, Hand envisions his building housing one- and two-bedroom apartments for retirees and weekenders in the Soho style of New York. The proposed building would be 120 feet wide and 104 deep on a lot that is 105 feet deep, thus allowing a one foot setback from the drainage ditch on the adjacent railroad property. Although the Harbor District has no setback requirement for the rear of a building, lots are supposed to be 140 feet deep.
CONTINUED FROM FIRST PAGE
Hand’s proposed building would be 120 feet wide with a height of three stories for the entire width of the building. The town zoning ordinance requires that “No building shall have the same continuous elevation for a distance of more than 80 linear feet.”
In negotiating for the needed variances, Hand suggested the Board could place stipulations on the use of the property and that Town Council could control its use through the business license process. But the Board instead agreed to rearrange the parking spaces to the west of the building, removing some of the planned open space to a proposed pedestrian mall.
The Board of Zoning Appeals requires an applicant to demonstrate a greater hardship in meeting normal zoning requirements than exists for other businesses in the vicinity. But the only other building on the south side of Mason Avenue is the medical clinic. Businesses across the street are in the Commercial District and are grandfathered with no off-street parking required.
The Board did not discuss any hardship requirement at its meeting. No business owner in the vicinity of the proposed building raised any concerns about the plans.
Councilman Frank Wendell attended the meeting, and noted afterward that Hand said he had discussed his plans with three members of Council, the mayor, and the Art Walk Steering Committee for six or seven months before plans became public. Wendell questioned if they understood the need for parking in the central business district.


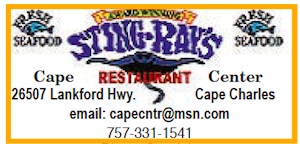
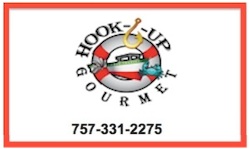
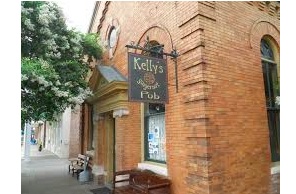
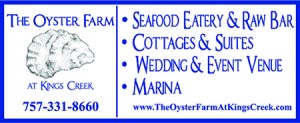

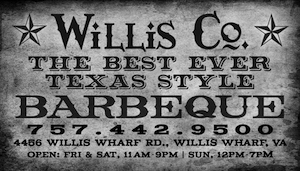


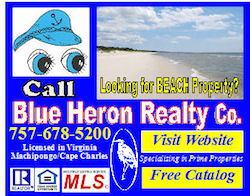

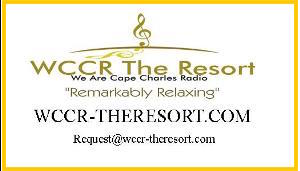
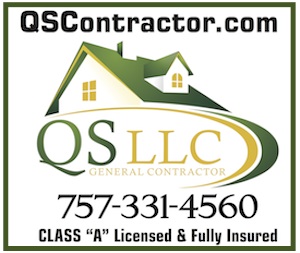


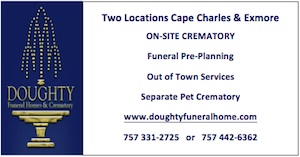



Comments