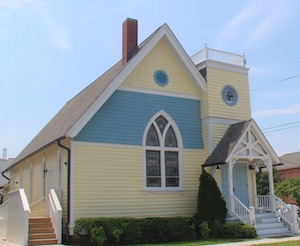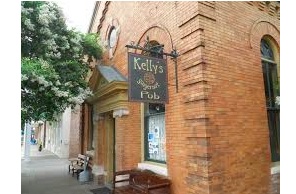HISTORIC REVIEW BOARD
Chimneys Go Up in Smoke; Vinyl Siding Denied

Town has granted itself permission to remove chimneys from historic former library. (Wave photo)
By WAYNE CREED
Cape Charles Wave
May 25, 2015
Top of the agenda at the Cape Charles Historic District Review Board’s May 19 meeting was the Town Civic Center. Cape Charles applied for a Certificate of Appropriateness for the former library at 500 Tazewell Avenue. Due to leaks around the chimneys, the town sought permission to remove both chimneys. Town crews have attempted unsuccessfully several times to repair the flashing. The leaks have continued for some time, and Director of Public Works and Facilities Dave Fauber recommended that the chimneys be removed.
Chairman Joe Fehrer questioned why the town had not brought in an outside contractor for an estimate, while at the same time noting that water damage inside the building was evident, and if left untreated had the potential to create more problems.
“We have approved this kind of thing in the past,” said Fehrer. “If they were decorative, or ornamental, that might make a difference. Even as they do affect the look of the building, they are a liability.”
Given that the chimneys are non-functioning, and just sticking out of the roof, the consensus was that the water damage justified the removal. The Board approved the request 4-0.
VINYL SIDING
According to Town Planner Larry DiRe, Historic District Guidelines advise against replacing original siding materials with synthetics such as vinyl (Building Element 1, page 55). Nevertheless, the owners of 415 Randolph Avenue applied for a Certificate of Appropriateness proposing to remove the existing wood siding and replace with synthetic.
CONTINUED FROM PAGE ONE
Provost Construction represented the applicant, and noted that due to water and termite damage, they wanted to remove the wood and replace with vinyl siding to protect the home. “Termite damage is not unusual in this town,” noted Fehrer. “But why not use HardiePlank [an engineered wood product]?” The applicant responded that it would be cost prohibitive, adding that he had seen instances where there was water damage due to the use of that material.
“Usually, that’s an installation issue,” said Fehrer. “But siding is a significant, in your face, feature. I don’t want to open the flood gates with vinyl siding. Vinyl was not appropriate then and it’s not now.”
“We have to go with the guidelines we receive. If that is what they are, we have to go with it,” said Board member Sandra Salopek.
“What are the options, if it’s not wood?” asked the applicant.
“I have to respect the integrity of the old house,” continued Fehrer. “It is an old house. You bought an old house, not a new one. You have to, well, you have to live with it.”
“But the yellow house just down the street recently added new [vinyl] siding,” said owner Ellen Rendazzo.
“That was not approved by our Board, was it?” asked a somewhat taken aback Fehrer.
Assistant Town Clerk Amanda Hurley said she thought the vinyl siding was added as a quick fix to stop any further damage to the structure, and that nothing had been done to it since. It was not determined whether an application had ever been entered for the work.
“Still, we are not the HRB police,” said Fehrer. “We don’t make it a practice to walk around town and look for violations. We address things as they come before this board.”
“We understand. We’re here for guidance as much as anything,” said Ms. Rendazzo.
Realizing that vinyl was not likely to be approved, the applicants went outside to discuss options, and upon return, said that they would go ahead and use HardiePlank instead of vinyl. The Board approved the amended application, replacing siding with HardyPlank, 4-0.
201 MONROE AVENUE
The houses on the 200 block of Monroe Avenue have a distinctive American Four Square design, and several have the classic dormers on the second or third floors. An application for a Certificate of Appropriateness from the owner of 201 Monroe proposes to remove a small existing dormer and replace it with a larger one. The applicant is also requesting to add another dormer on the west side of the house. The applicant also wishes to enlarge and finish the attic as a home office.
Sean Ingram of QS general contractors represented the applicant. “Dormers are very common in the area, but this one is way too small, barely 4 feet tall,” he said. “We want to enlarge it and make it more useful. We are proposing to keep the design in line with the rest of the neighborhood. We are going to be replacing existing materials as is, including using double-hung windows.” The Board approved the request 4-0.
125 STRAWBERRY STREET
The owner of 125 Strawberry Street applied for a Certificate of Appropriateness for work that involves removing a non-original chimney and removing a window on the west side, as well as adding a full second floor addition, also on the west side. The addition, which will be used as a master bedroom, is around 152 square feet. The applicant plans to keep the exterior appearance, “including the number, size, and configuration of the first-floor window pattern.” The applicant stated that he would be replacing damaged vinyl siding with HardiePlank, and “the footprint of the house will be the same; it just goes vertical.” The Board approved the application 4-0.
SATELLITE DISHES
The board again took up the Satellite dish ordinance. Planner DiRe researched several satellite dish guidelines and ordinances from other historic districts throughout the state, such as Richmond, Leesburg, and Clifton Forge. “You have quite a palette to choose from,” said DiRe. “The trends are basically having dishes that are 1 meter or smaller, and placing them where they are least noticeable. As usual, there is no one right way.”
“I do like the Leesburg approach,” noted Fehrer. “There, it does require someone to come before the architectural committee. It would give us at least some say in where these things are located.”
“I agree,” said member David Gay. “I also believe we need to be educated in the fundamentals of the technology.”
“Yes,” added Salopek. “When someone comes before us, we need to understand this better, from a technology standpoint. We need to understand the limitations before we can create guidelines.”
Consensus was to have staff arrange for an expert to come before the Board and provide data and information regarding technical nuances of installing and using satellite dishes.
PAINT PALETTE GUIDELINES
The Board also plans to establish a committee to investigate and propose a paint color palette to use as a guide when renovating, updating, or building new in the Historic District. The committee will be “appointed by the Chairman and approved by a majority vote of the Board. Any appointed committee members will not have the ability to vote on any matter and serve in an advisory capacity only.” Planner DiRe is in the process of putting this committee in motion and an announcement is expected soon.
The board also continued its ongoing review of the current Historic District Guidelines, focusing on the Foundation Section. Gay noted that some homeowners are raising their houses, but there is nothing in the guidelines that describe how the new masonry should look. The consensus was to change the language to state that any new masonry should be compatible and relate to the original structure and design.




















Living in the New Quarter at Bay Creek, which is part of Cape Chuckles, we ALL have vinyl siding. Are you going to tell us it has to be replaced with an “approved” material? I think not. Instead of fussing over vinyl siding being used, why don’t you put some effort into cleaning up the remaining eyesores throughout the town? But that would make sense so, sorry I asked.
Get real Town Council! I’ve been watching these antics for the last 30 years. You’ve got to understand they have a code and their terms are set up to fulfill their own design. They take the children’s playground and design it to meet the needs of the adults. Nothing about it says we are here for families. The children’s playground is hidden and they probably wish it would disappear. Now you can’t find love for an old house and the family it sheltered. I always took my notes from the old folks and their way of thinking. My family is not going to allow you to tax them out of existence. We are survivors and so are our friends and neighbors! It’s all right to move to a place, but respect the people who know the lay of the land.
Who would want to live in a vinyl sided neighborhood? If a street isn’t already spoiled by it, why not keep it out. Just replace the most weathered wood with Hardiplank or some similar material, one side at a time, until the whole house is done. In the time it takes for that to happen, vinyl would have been replaced twice over, or ended up looking worse than peeling paint.