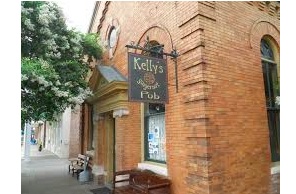Historic District Board OKs Elevator, Deliberates Satellite Dishes, Plans Home Tour Featuring Sears Houses
By WAYNE CREED
Cape Charles Wave
June 22, 2015
A request to install a residential elevator at 600 Pine Street came before the town’s Historic District Review Board June 16. The American Disabilities Act states that adding items such as elevators and ramps to historic buildings should be done “in full compliance with the alterations standards for other types of buildings.” But, if following the usual standards would threaten or destroy the historic significance of a feature of the building, alternative standards may be used.
According to Town Planner Larry DiRe, town historic guidelines are “silent” on elevators. If elevators are considered as “modern features,” then locating one at the rear of the building “where they are least likely to detract from the character of the site” is appropriate per the guidelines.
According to the applicant and the contractor (J Street Construction), the elevator would be installed at the rear of the house, with an entrance near the garage. The structure will be completely enclosed. The total footprint is about 40 square feet and will be located “exclusively within the current driveway.”
The contractor’s drawings supplied to the board were not to scale; however, they did include “detailed information about the materials to be used for the project.” The contractor noted that he understood the rigid nature of the Historic District, and that he would “build it to look just like it had always been there.”
The applicant informed the Board that the main reason for the elevator was due to physical issues being experienced by his wife, and it would make it much easier for her to be able move about the home (avoiding having to use stairs to get to the 2nd and 3rd levels, where the main living areas are located).
The elevator will be an electric model, which will not require a ground shaft or hydraulics, thus limiting the amount of fluids that accumulate as part of the elevator operations. Although J Street Construction will build the structure, the elevator will be installed by a certified elevator installation crew.
The board approved the certificate.
CONTINUED FROM FIRST PAGE
The Board also announced that it will be promoting a historic home tour. This year they propose to highlight Sears kit homes, although all historic homes may be eligible. Town staff have contacted the Cape Charles Museum for historic input. The tour will be Saturday, September 26, and volunteers are needed. Anyone wishing to help out, or open their home for the tour should contact Larry DiRe or any member of the Board. Once the tour homes are identified, DiRe will update and annotate the town’s tourist map for guests to use as a guide.
In other business, the Board teleconferenced an expert on satellite dish antennae, David Lettkeman in reference to the following draft town amendment:
Article IV Section 4.9 Satellite Dish Antennae
A. Residential districts. Satellite dish antennae with a diameter of up to one meter (39.37 inches) shall be allowed within all residential zoning districts. There are no restrictions on where such antenna may be located on residential lots, provided that (1) they shall not create a safety hazard, and (2) the Historic District Review Board shall be authorized to regulate the location and appearance of such antennae within the Historic District Overlay as described in Article VIII of this Ordinance. Satellite dish antennae with a diameter of more than one meter in diameter shall be prohibited within all residential districts.
B. Nonresidential districts. Satellite dish antennae with a diameter of up to two meters shall be allowed within all nonresidential zoning districts. Such satellite dish antennae shall be ground mounted and located within the rear yard unless it is determined that a useable signal cannot be obtained from a rear yard location. No portion of any ground mounted satellite dish antennae shall be located within the rear or side yard setbacks of any zoning district.
Another Board agenda item looked into foundation elevation requirements for homes in the Historic District. New draft language states:
“Raising foundations is sometimes necessary or desirable. In those cases when the foundation is raised above the original height please remember the following: respect the height, contrast of materials, and texture of foundations on surrounding historic buildings in the district; distinguish the foundation from the rest of the building through the change of materials; consider the treatment of the junction between the foundation and the wall cladding material seen on surrounding historic buildings.”
The Board approved the language.
During the Guidelines update, the Board took a look at the Roof section, specifically item 6 about solar panels. DiRe still has some questions for the building official regarding building code and solar panels. Presently the Board is mainly concerned with the ‘”primary elevation of the building” language, meaning, “the front of the roof visible from the front street.” DiRe intends to craft draft language on the solar panels, which will be presented to the Board next month.




















Comments